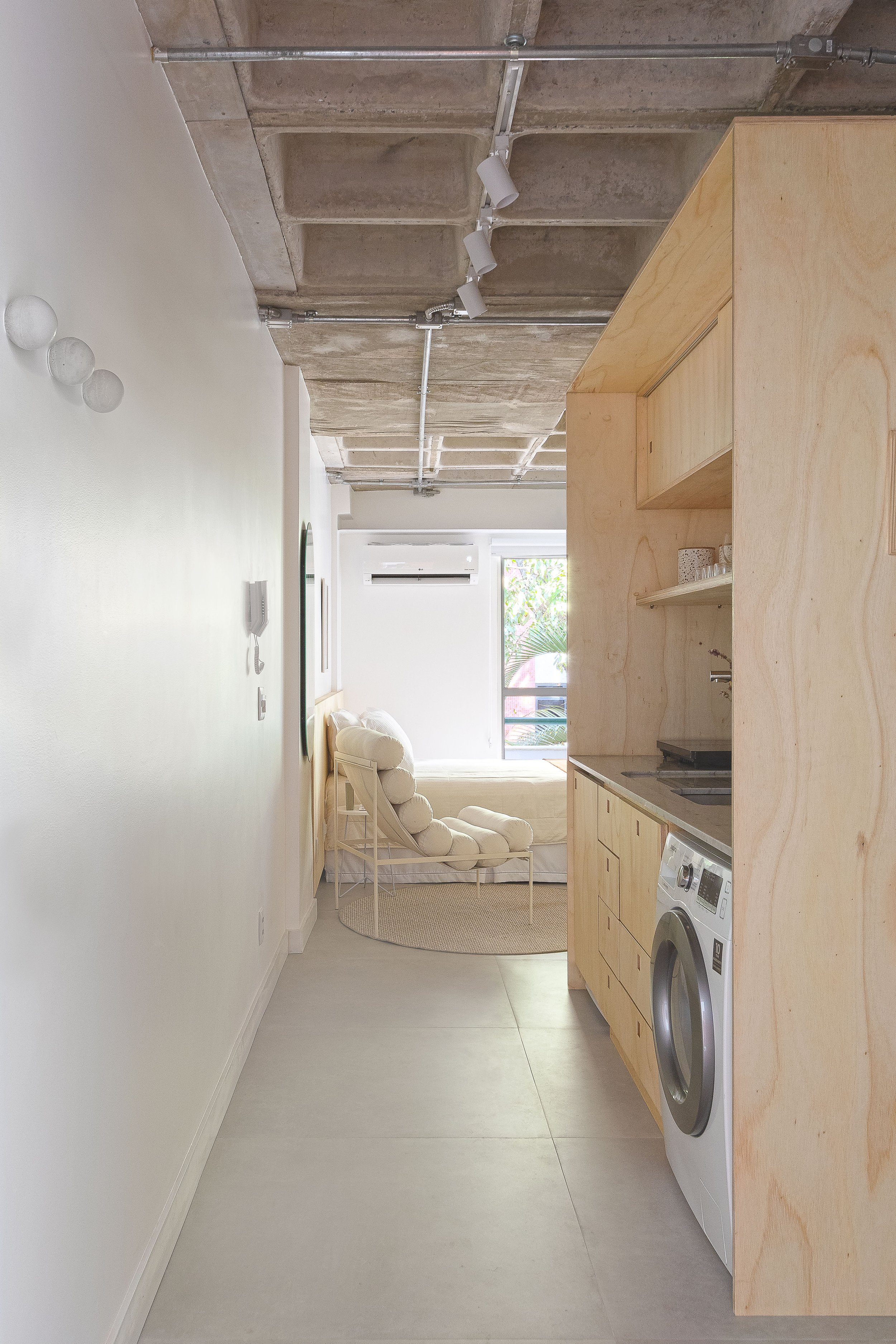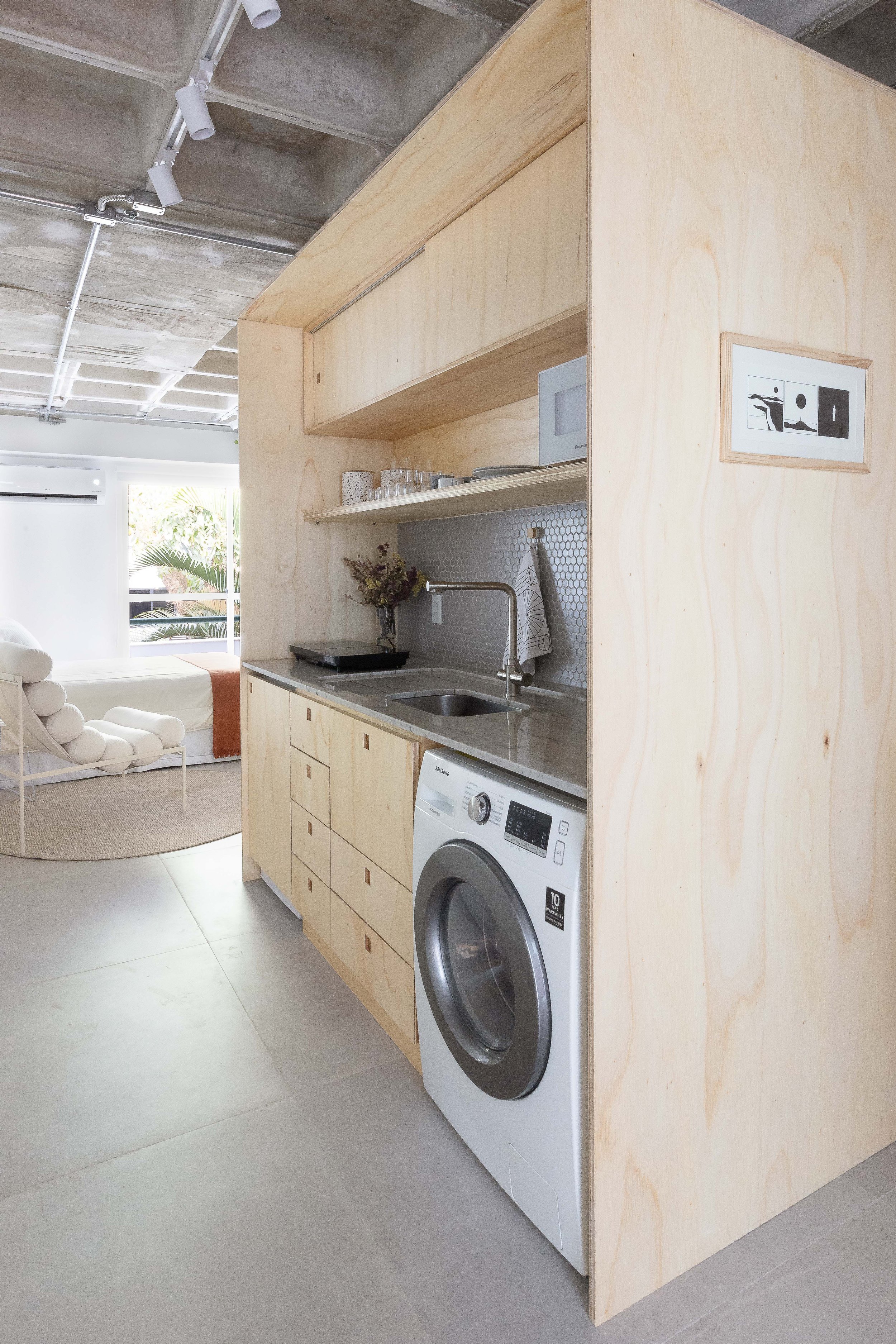APARTAMENTO BAUNILHA
BRASÍLIA | DF
2022
Área: 30 m²
Descrição:
A área principal do apartamento é um ambiente único e integrado, onde o quarto, a cozinha e a sala coexistem harmoniosamente. O volume que abriga o banheiro e a cozinha é o único elemento que delimita os ambientes e foi todo revestido em compensado naval. O forro de gesso foi retirado em todo o apartamento, dando maior amplitude. Com um pé-direito mais generoso a laje nervurada em concreto aparente fica em evidência. Para destacar esta laje foram dispostas 2 soluções de iluminação indireta, uma acima do volume do banheiro e outra na prateleira em chapa metálica acima da esquadria da varanda. No quarto, foi disposto um armário aberto com prateleiras em chapa metálica engastadas na parede, que servem como mesa de trabalho e apoio para equipamentos da TV.
A pequena sala de jantar, logo na entrada do apartamento, possui um banco que também tem a função de armazenamento.
A essência do projeto é ampliada pela presença de uma deliciosa varanda, onde o contato com a natureza é favorecido.
A paleta de cores neutras, que inclui branco, tons pastel e bege suave, é acentuada por pequenos toques de cor estrategicamente posicionados em objetos decorativos e obras de arte, tornando o espaço ainda mais acolhedor e personalizado. A escolha dos tons claros nas paredes e nos móveis foi intencional para maximizar a entrada de luz natural, criando uma atmosfera de serenidade e leveza.
No banheiro o revestimento escolhido para o box foram os ladrilhos hidráulicos da @ladrilharia_bsb , com desenho do escritório.
___
The main area of the apartment is a single integrated space where the bedroom, kitchen, and living room coexist harmoniously. The volume that houses the bathroom and the kitchen is the only element that defines the spaces and is entirely covered in marine plywood. The gypsum ceiling has been removed throughout the apartment, creating a greater sense of spaciousness. With a higher ceiling, the ribbed concrete slab becomes a prominent feature. To highlight this slab, two indirect lighting solutions have been installed, one above the bathroom volume and another on the metal shelf above the balcony window. In the bedroom, an open wardrobe with metal shelves embedded in the wall has been placed, serving as a work desk and support for TV equipment.
The small dining area, right at the entrance of the apartment, features a bench that also serves as storage.
The essence of the design is enhanced by the presence of a delightful balcony that fosters a connection with nature.
The neutral color palette, including white, pastel tones, and soft beige, is accentuated by strategically placed touches of color in decorative objects and artwork, making the space even more welcoming and personalized. The choice of light tones on the walls and furniture was intentional to maximize the entry of natural light, creating an atmosphere of serenity and lightness.
In the bathroom, the chosen tile for the shower is hydraulic tiles from @ladrilharia_bsb, with a design by the office.
Autor: William Veras
Colaboradores: Mariana Mello
Fotos: William Veras












