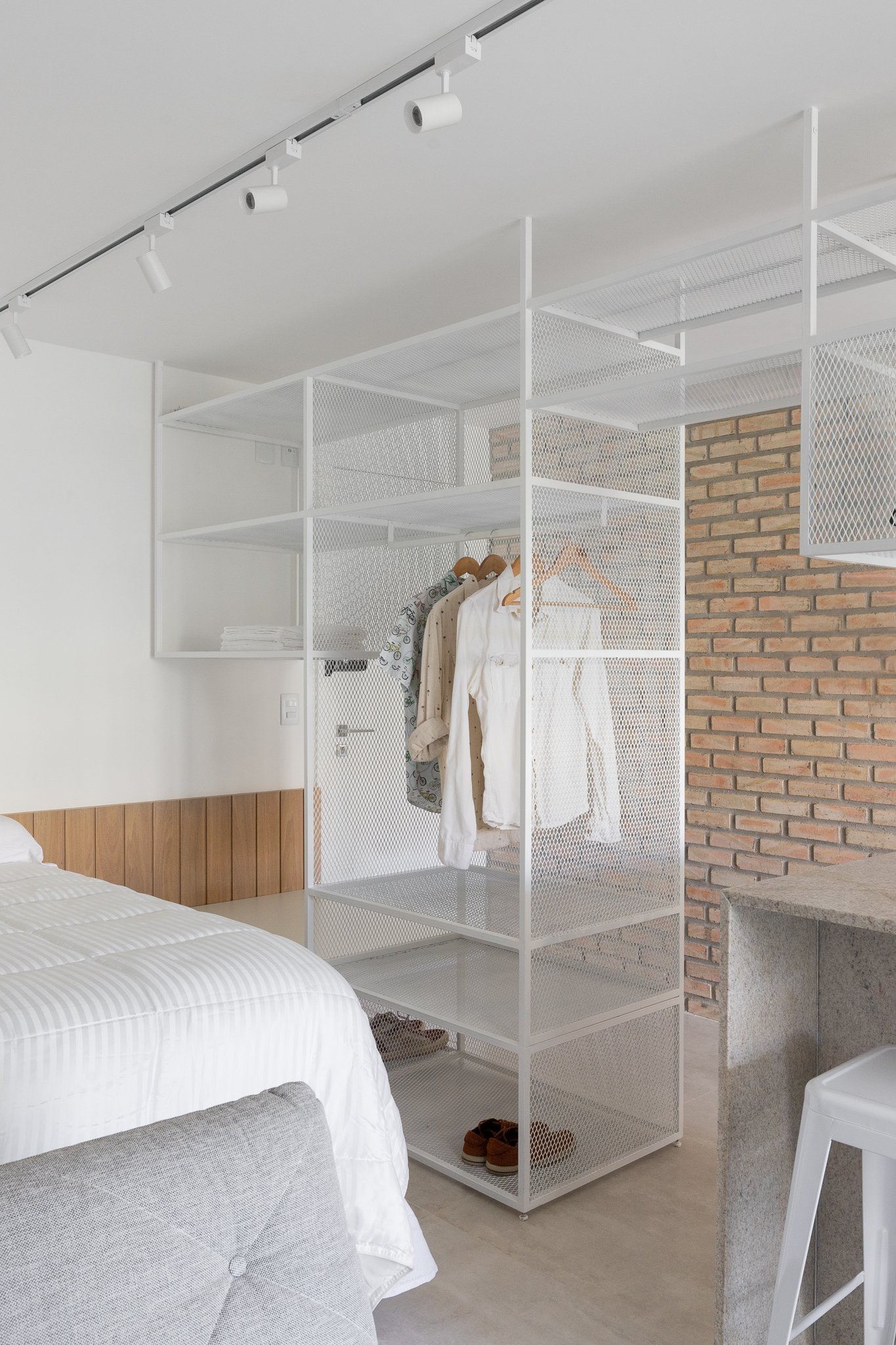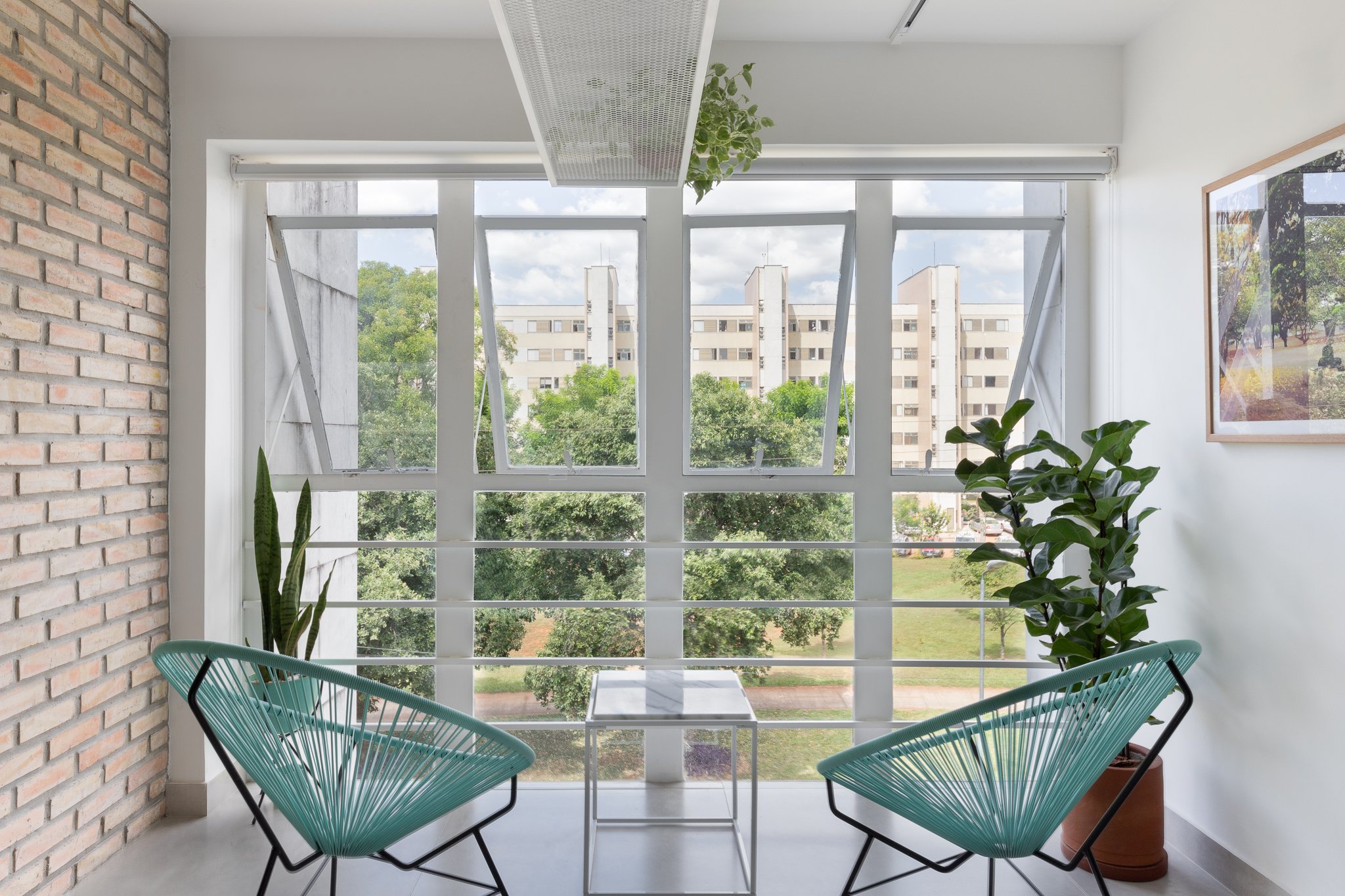APARTAMENTO TIJOLINHOS
BRASÍLIA | DF
2021
Área: 30 m²
Descrição:
O desafio do Apt. Tijolinhos foi criar um espaço com total integração, que fugisse da lógica tradicional de divisão dos ambientes e tivesse como objetivo o aluguel para estadias curtas, mas que eventualmente pudesse também abrigar seu proprietário (que cozinha e gosta muito de receber convidados). Partindo desta premissa, propusemos um conceito de total integração do espaço, onde os usos se misturam. Entretanto, precisava haver um elo central de ligação entre os ambientes, e este elo é o balcão da ilha da cozinha, que está inserido entre os espaços de estar e possui uma mesa alta com banquetas para os convidados interagirem.
A estrutura metálica, que também cria uma unidade entre os ambientes, é multifuncional e atravessa o apartamento de um lado a outro. Ela foi toda atirantada na laje do teto e possui múltiplas funções: na entrada do apartamento serve como armário e banco para calçar os sapatos, depois funciona como armário suspenso para a ilha da cozinha, onde abriga louças e o microondas, e por último, na área de estar próximo às janelas, se transforma em uma prateleira para objetos e plantas. A mesma estrutura também funciona como uma prateleira de luz, onde a iluminação é rebatida no teto trazendo uma luz suave e agradável para todo o espaço. Seguindo a mesma lógica linear, um trilho eletrificado paralelo à estante, com spots direcionáveis, ilumina pontualmente os móveis, quadros e objetos.
Para abrigar os materiais e objetos de limpeza, como escada e tábua de passar, foi pensado um gavetão que fica bem disfarçado atrás do painel da TV.
Como o espaço não possui uma varanda, o desejo do proprietário era criar um ambiente que trouxesse um pouco dessa atmosfera para dentro do apartamento. Com uma vista livre para um extenso jardim e janelas baixas em vidro, dispusemos um mobiliário, plantinhas e ganchos de rede para deixar esse ambiente mais aconchegante e mais próximo possível a uma varanda.
___
The challenge of the Apt. Tijolinhos was to create a space with total integration, which escaped the traditional logic of division of environments and had the objective of renting for short stays, but which could eventually also house its owner (who cooks and loves to receive guests). Starting from this premise, we proposed a concept of total integration of space, where uses are mixed. But it needed to be a central link between the environments, and this link is the kitchen island counter, which is inserted between the living spaces and has a high table with stools for guests to interact with.
The metallic structure that also creates a unity between the environments, is multifunctional and crosses the apartment from one side to the other. It was all strapped to the ceiling slab and has multiple functions: at the entrance of the apartment it serves as a closet and bench to put on shoes, then it works as a hanging cupboard for the kitchen island, where it houses dishes and the microwave, and finally, in the sitting area next to the windows, turns into a shelf for objects and plants. The same structure also doubles as a light shelf, where the lighting bounces off the ceiling, bringing a soft and pleasant light to the entire space. Following the same linear logic, an electrified rail parallel to the shelf, with directional spots, punctually illuminates the furniture, paintings and objects.
To house cleaning materials and objects, such as stairs and ironing board, a big drawer was designed that is well hidden behind the TV panel.
As the space does not have a balcony, the owner's desire was to create an environment that would bring some of this atmosphere into the apartment. With an unobstructed view of an extensive garden and low glass windows, we have arranged furniture, plants and hammock hooks to make this environment more cozy and as close as possible to a balcony.
Autor: William Veras
Colaboradores: Mariana Mello
Fotos: Júlia Tótoli















